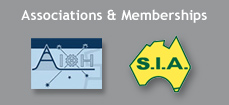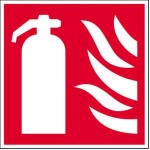Evacuation Diagrams and Signs
Does your workplace have compliant Evacuation Diagrams and Signs?
In Queensland the Queensland Fire Regulations 2008 make evacuation diagrams compulsory with the QLD Fire Service having the power to fine any workplace that does not comply with the Regulations.
Haztek can assist with developing your fire evacuation diagrams and signs. Corporate logos, custom colours, framing, photos of wardens, tailored emergency procedures and more can be added to your diagrams so they follow your in-house procedures in the event of an emergency.
Australian Standard 3745-2010: Planning for emergencies in facilities details the design requirements for Evacuation Diagrams and Signs. The key details to confirm are summarised below:
- correct position of map location is represented with ‘You are Here’;
- two optional routes to the nearest exits;
- orientated correctly;
- all exits from the building have been shown;
- intercommunication devices (WIP) in the building;
- firefighting equipment locations are indicated;
- manually operated fire alarm location;
- assembly area for the building;
- route from the suggested exits to the assembly area;
- evacuation procedures are correct;
- is the diagram fixed to the wall.
Just email, fax or mail your existing architecture drawings or non-compliant evacuation diagrams and we will work with an illustrator who is dedicated to your project. If you don’t have existing drawings our fire safety consultants can visit and measure your site, along with satellite images, to present an accurate illustration.
For further information on emergency evacuation diagrams and signs click here.
For advice on placement of your evacuation diagrams and signs call our office or use our contacts page to forward a request for further information. Call 1300 55 3001











